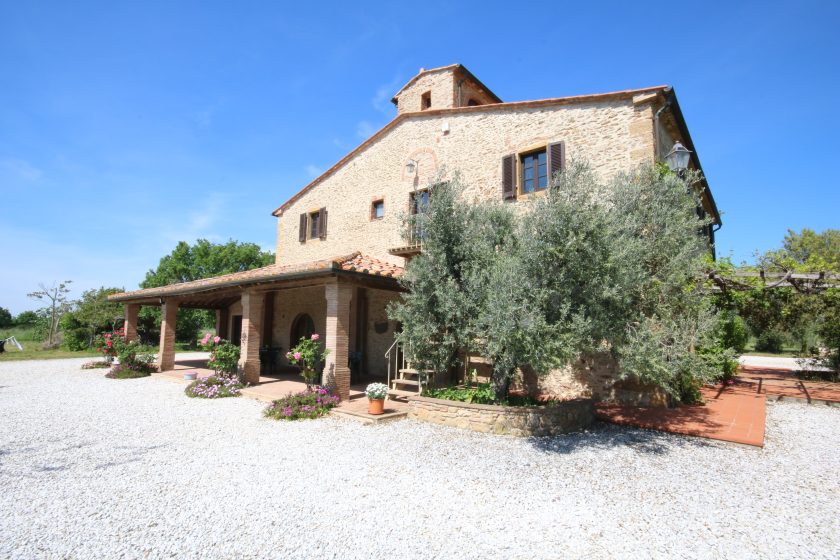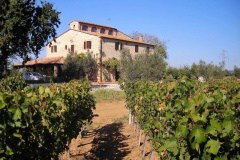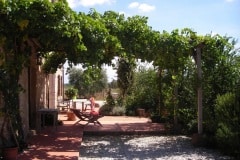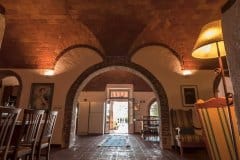The Whole House
Availability:
Layout of the whole house:
Floor layout
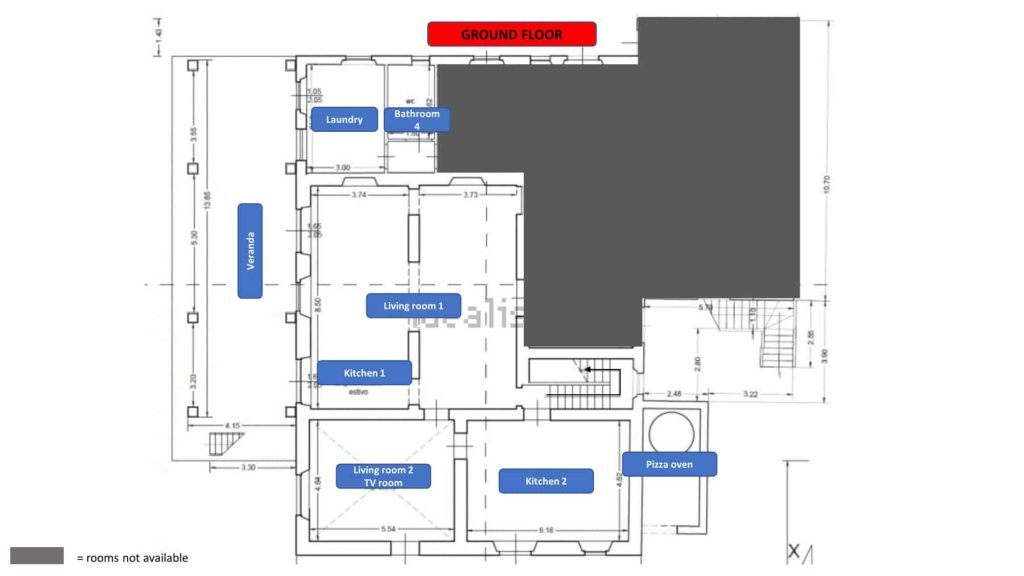
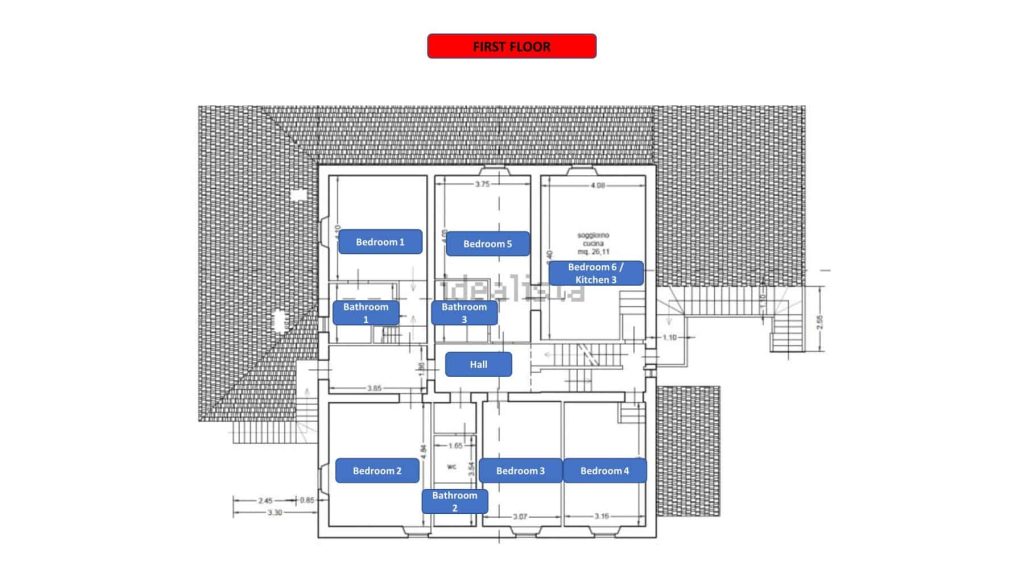
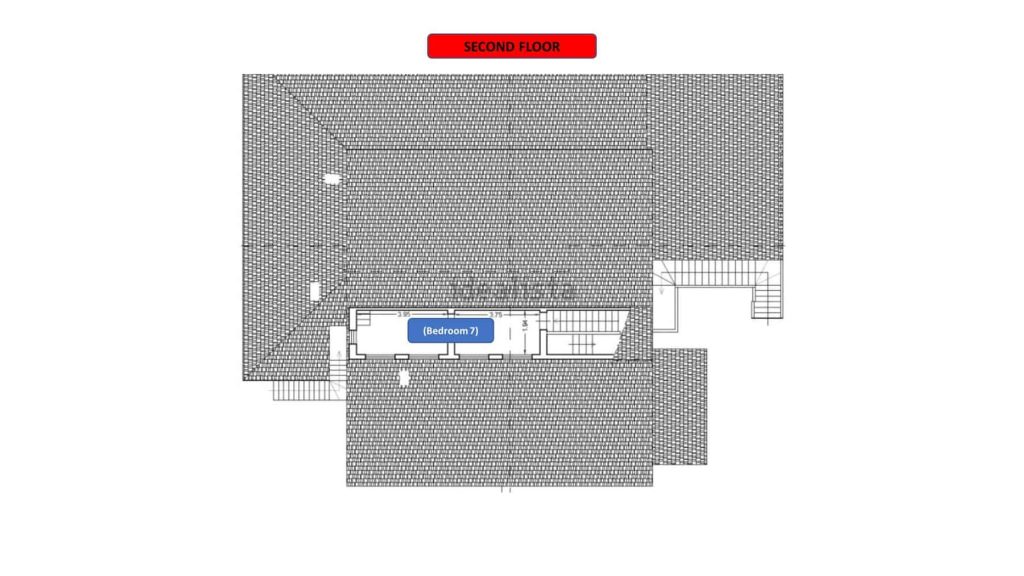
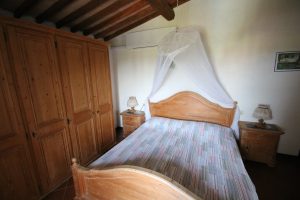
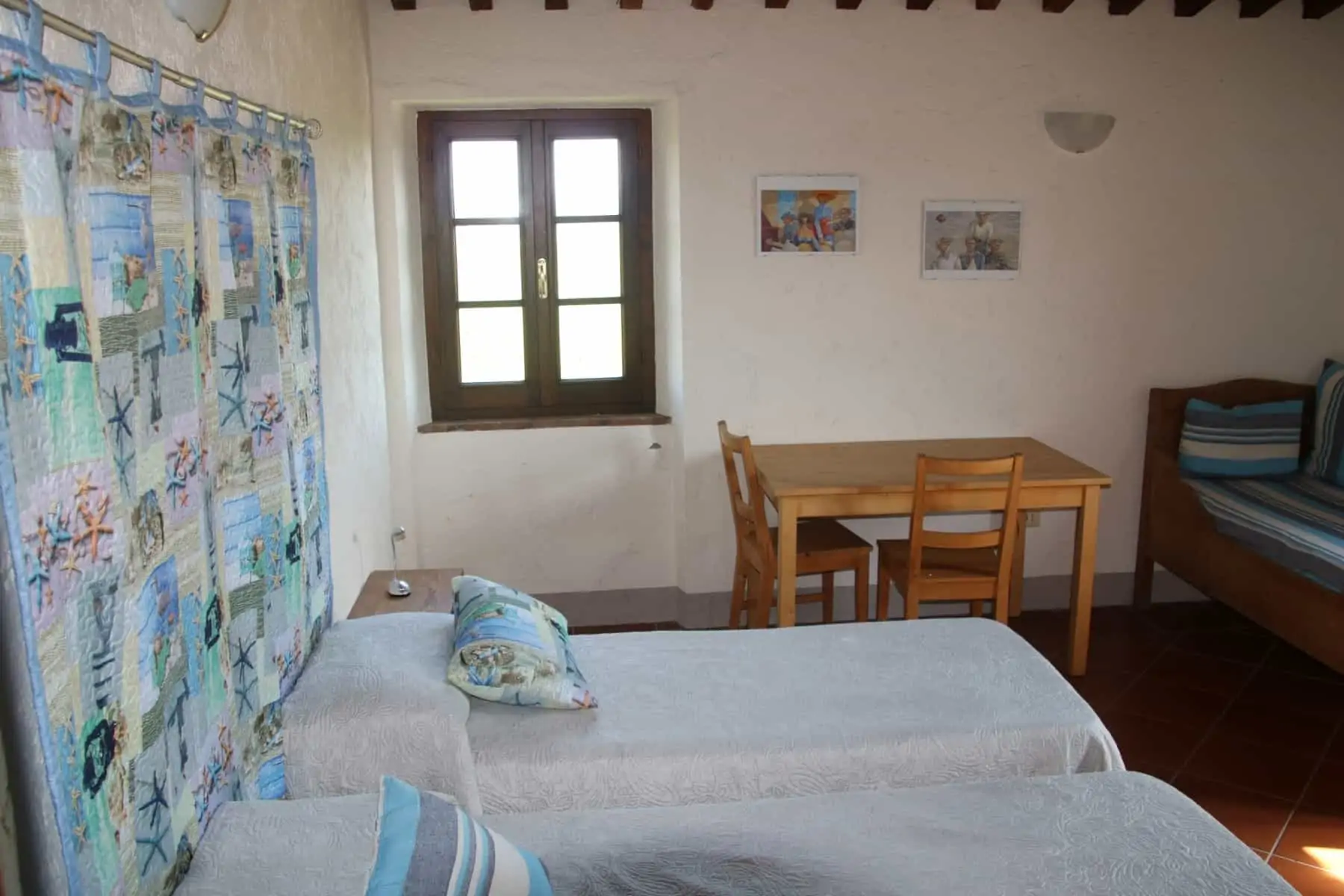
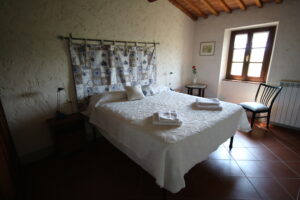
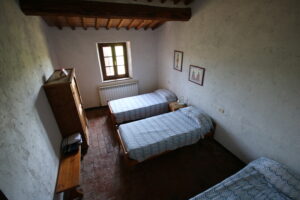
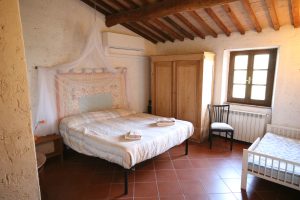
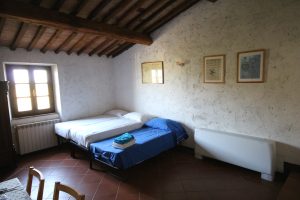
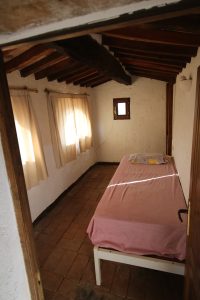
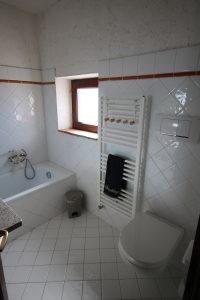
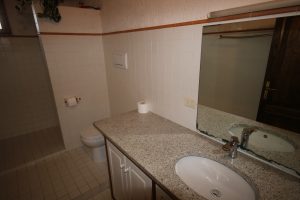
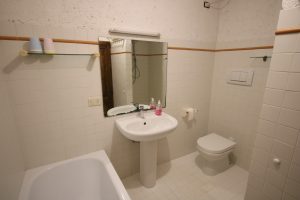
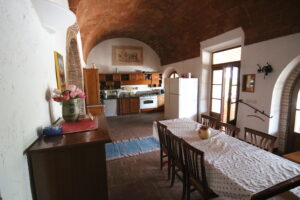
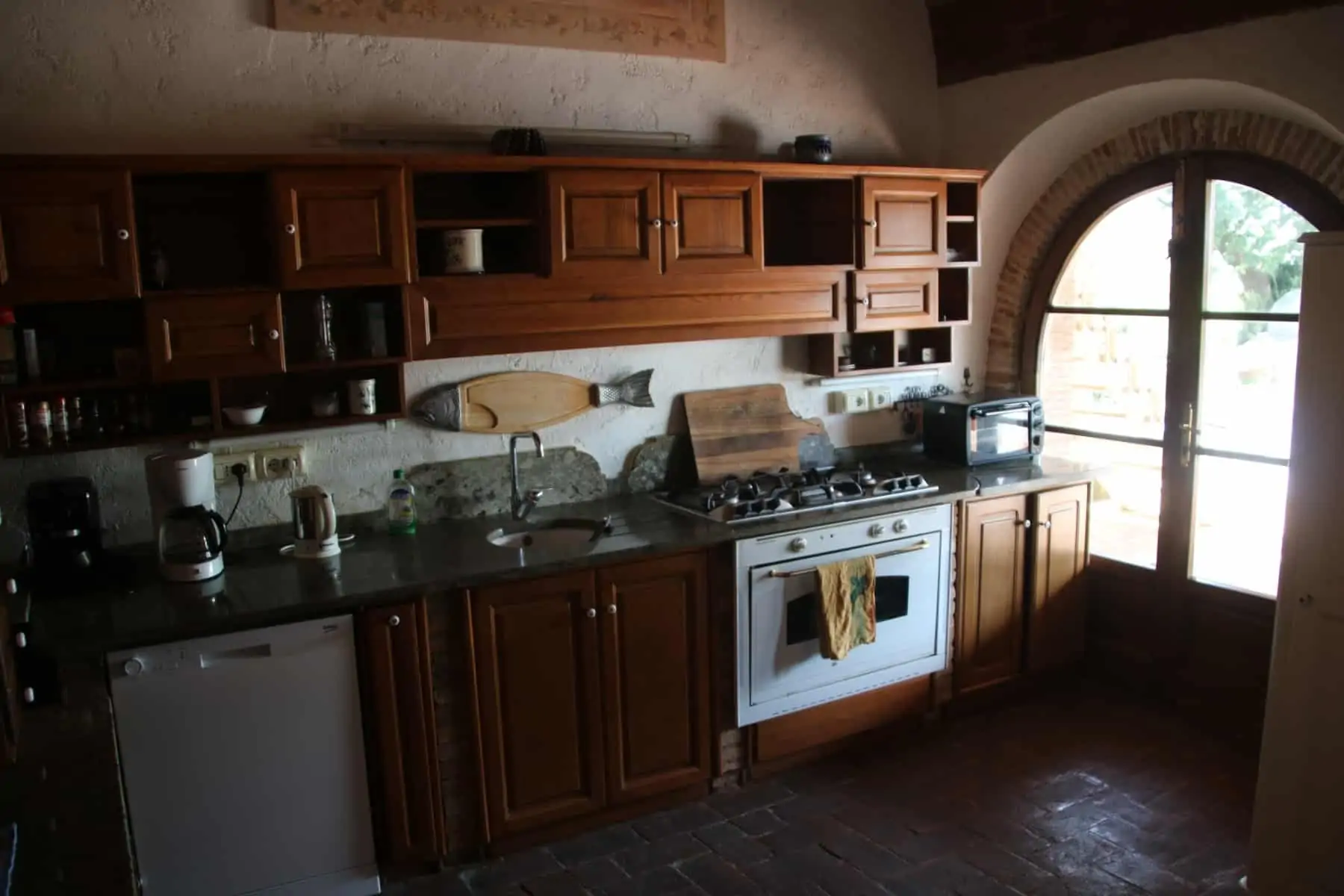
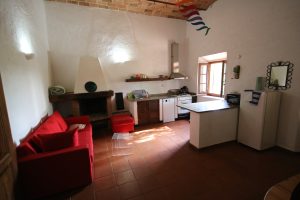
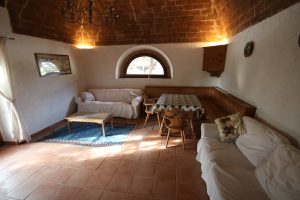
| Living room 1 ground floor 64 m2 natural stone dining area / dining table dining chairs (11) | Living room 2 ground floor 26 m2 natural stone dining area / dining table dining chairs (3) | bedroom 1 first floor 16 m2 Bed: double natural stone wardrobe (1) air conditioning |
| bedroom 2 first floor 20 m2 Bed: 2x – single natural stone wardrobe (1) | bedroom 3 first floor 15 m2 Bed: double natural stone wardrobe (1) | bedroom 4 first floor 15 m2 Bed: single Bed: single Bed: single |
| bedroom 5 first floor 15 m2 Bed: double natural stone wardrobe (1) air conditioning | bedroom 6 first floor 26 m2 natural stone Bed: 2x – single wardrobe (1) air conditioning | bedroom 7 first floor 15 m2 Bed: single |
| bathroom 1 first floor 7 m2 Toilet shower Sink (1) | bathroom 2 first floor 6 m2 Toilet Bath shower Sink (1) | bathroom 3 first floor 4 m2 Toilet Bath shower Sink (1) |
| Kitchen 1 (living room 1) ground floor type: Open stove: Gaz (5 burners) Combi microwave oven large refrigerator nespresso coffee machine | Kitchen 2 ground floor 29 m2 eat-in kitchen stove: (4 burners) small oven refrigerator coffee machine | Kitchen 3 first floor 26 m2 eat-in kitchen stove: (4 burners) small refrigerator coffee machine |
| Swimming pool type: Openair 10×4 m2 Heating: None heated Privacy: Private swimming pool | Veranda ground floor 60 m2 | Pizza Oven ground floor |
Rooms: 11
Kitchens 3
High chairs 2
Plot area approximately: 6,500,00 mq
Bedrooms 7
Pool (10 x 4)
Pizza oven
Barbeque
Bathrooms 4 (with 2 x bath, 4 x shower and toilet)
Living rooms 3
Cots 3
children’s toys
Living space: 450 m

